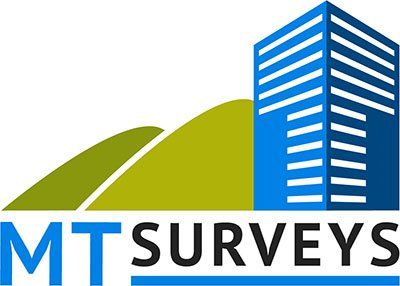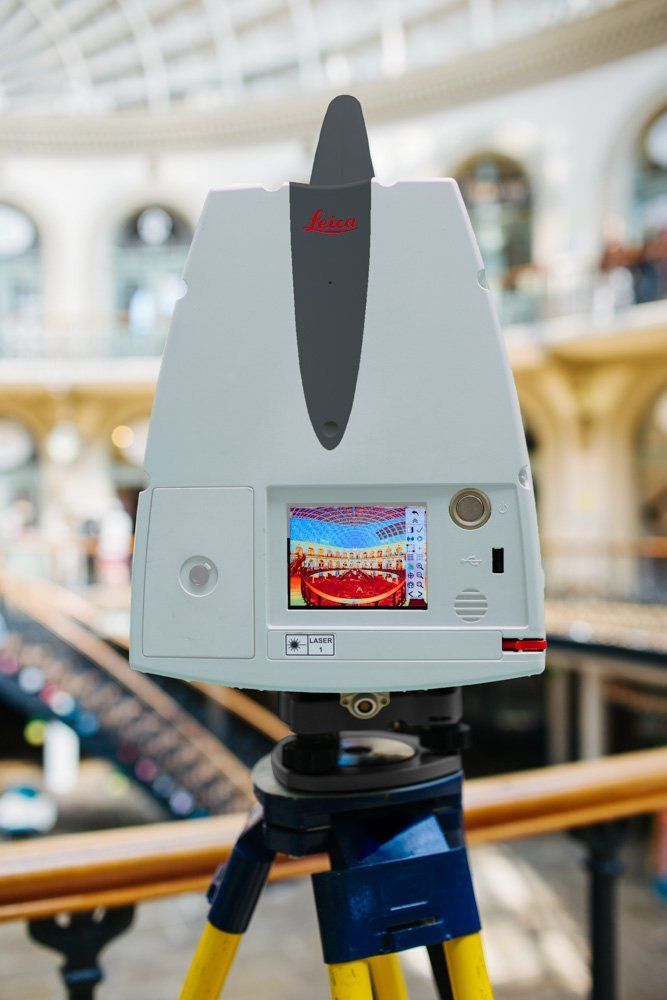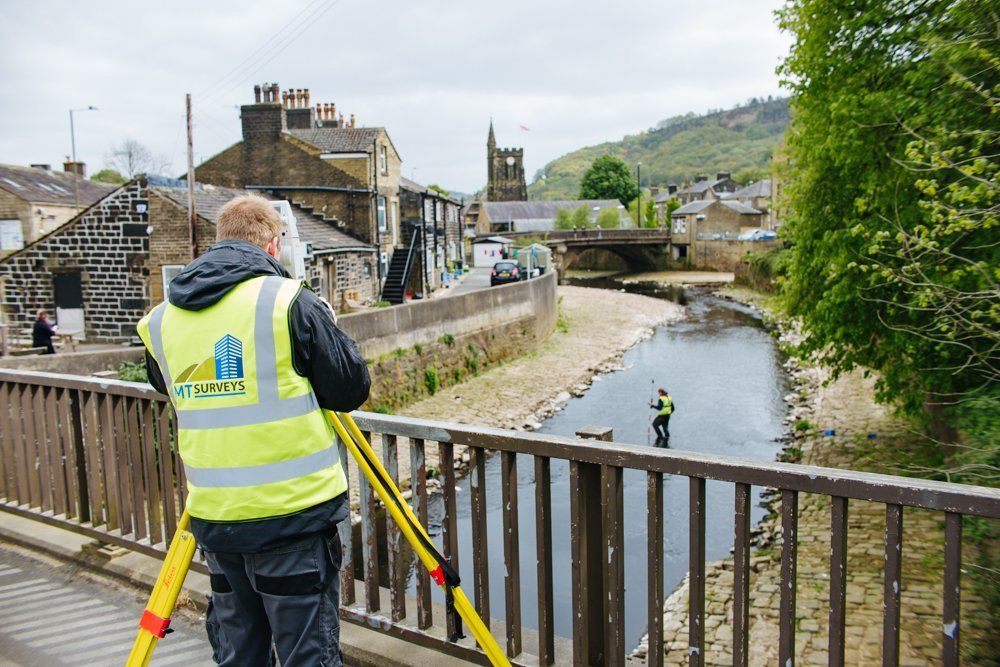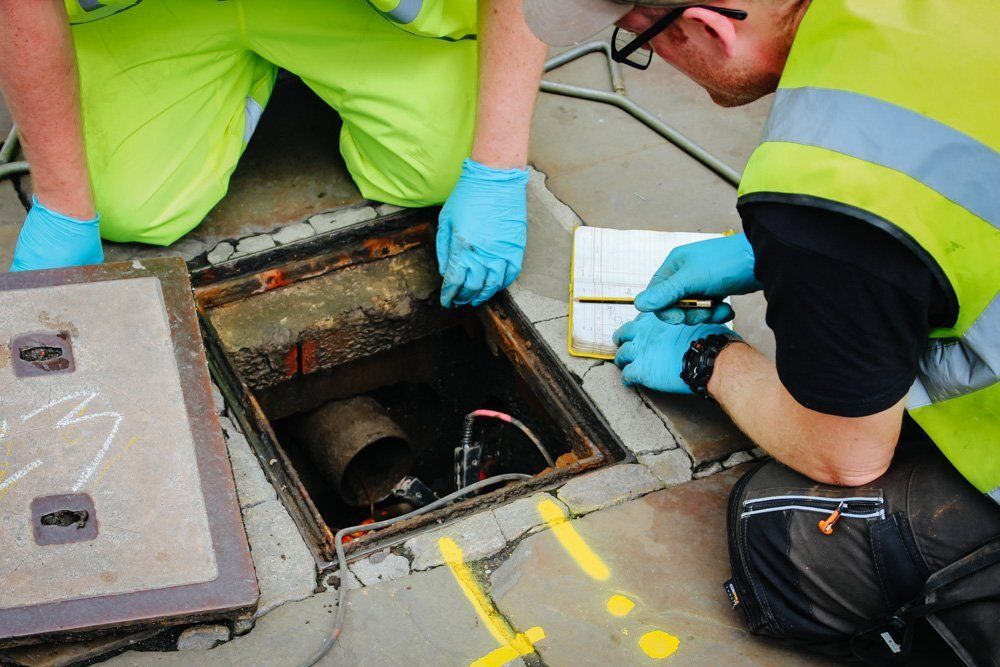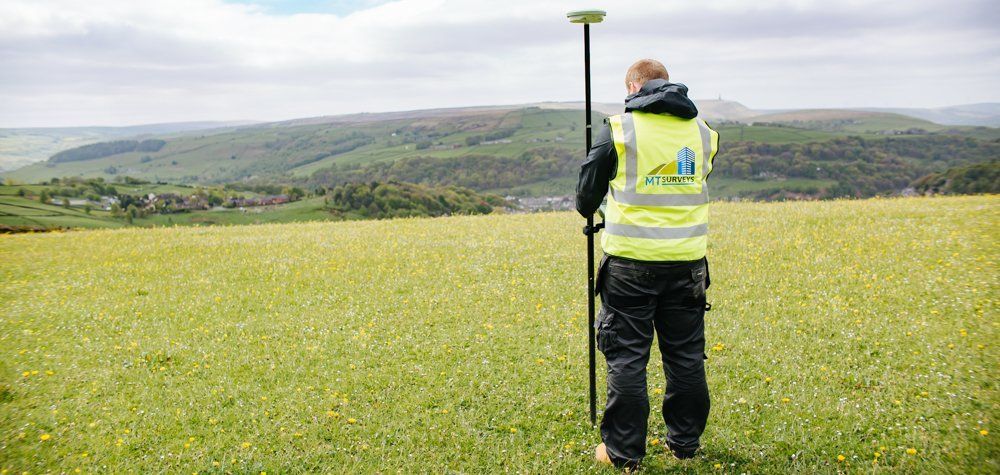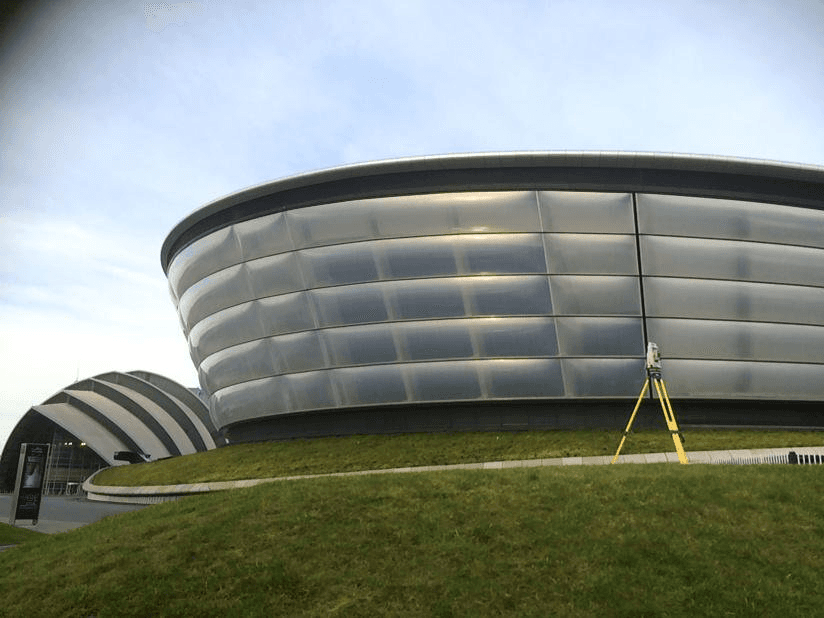Measured Building Surveys
MEASURED BUILDING SURVEYS
MT Surveys captures and processes data faster than ever before by always using 3D laser scanners to collect data for measured building surveys. This ensures accurate, reliable surveys are provided to you every time, and is one of the reasons MT Surveys has built a solid reputation in the industry.
Laser scanning does not have to be scary though and quite often the full extents of the data are never passed to the customer, however the methods of capture reduce site time and costs, whilst still providing your required outputs.
Laser scanning does not have to be scary though and quite often the full extents of the data are never passed to the customer, however the methods of capture reduce site time and costs, whilst still providing your required outputs.
Utilising the latest in technology and streamlined processes allows for real time, on site data analysis. Outputs can include:
- Internal Elevations
- External Elevations
- Outline Sections
- Elevational Sections
- Section Profiles
- Floor Plans
- Ceiling Plans
- Roof Plans
The level of detail will vary depending on your needs and can include:
- Internal walls
- Internal fenestration
- Structural ceiling detail
- Heights and levels
- Skirtings
- Coving
- Architraves
- Individual services/data points and switches
- Fire detection systems
- Architectural features
- Stone by stone details
All our measured building surveys can be performed to a variety of specifications and supplied in a range of formats to suit your project requirements. Whatever your specification, MT Surveys will work with you to fully understand your needs and provide a solution that is both sufficient and cost effective for any specific project.
Copyright © MT Surveys Ltd 2017. All Rights Reserved
