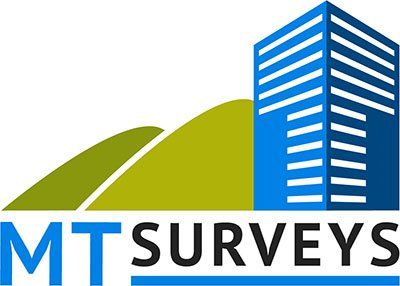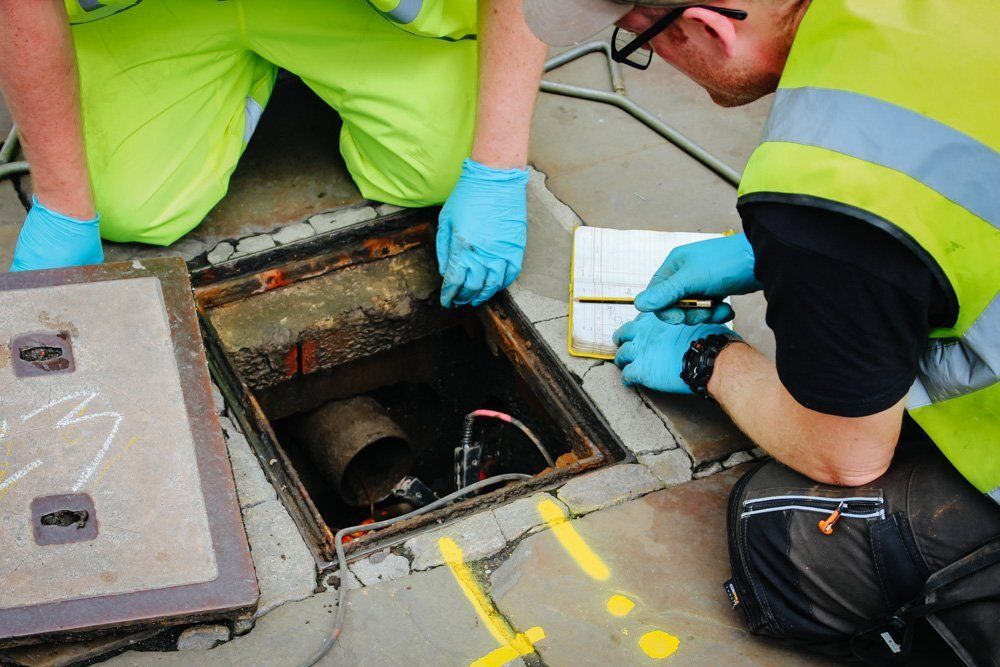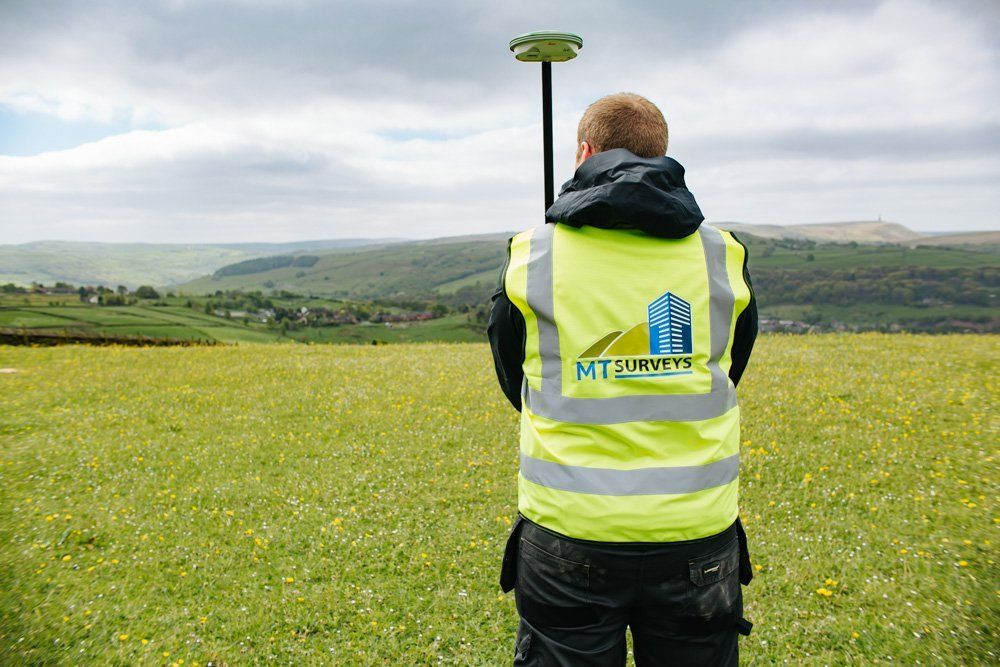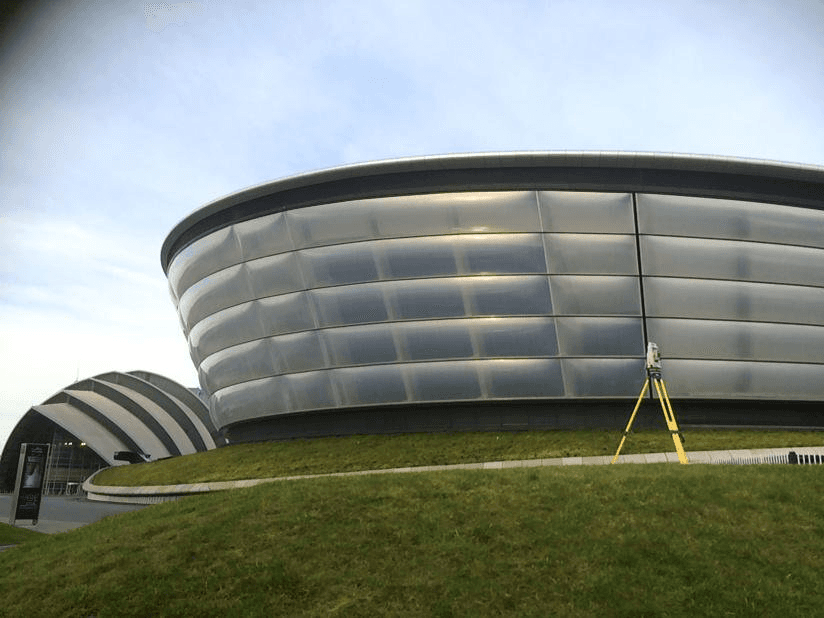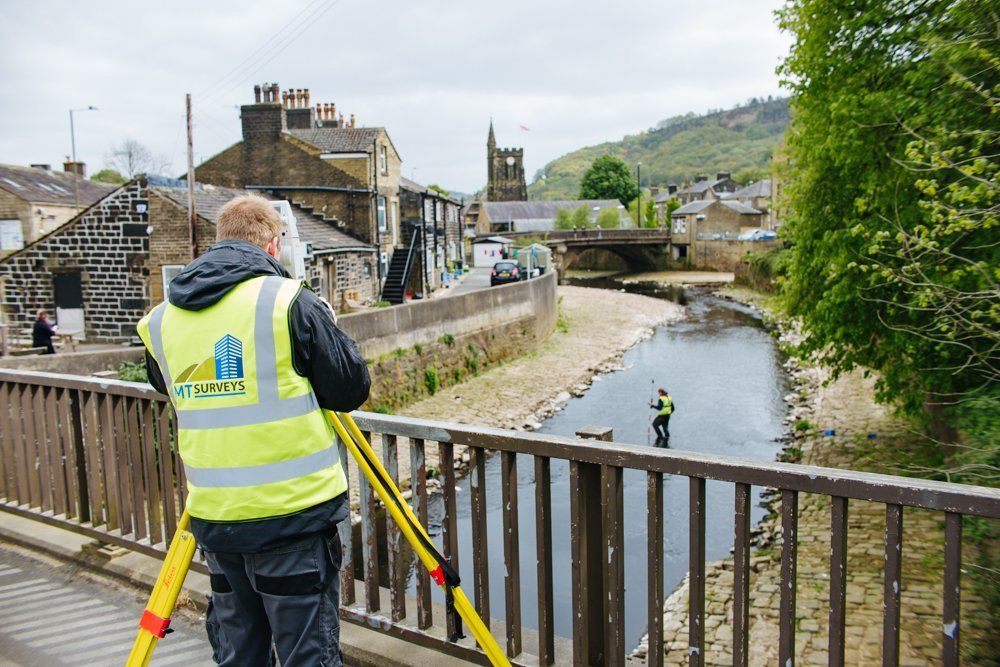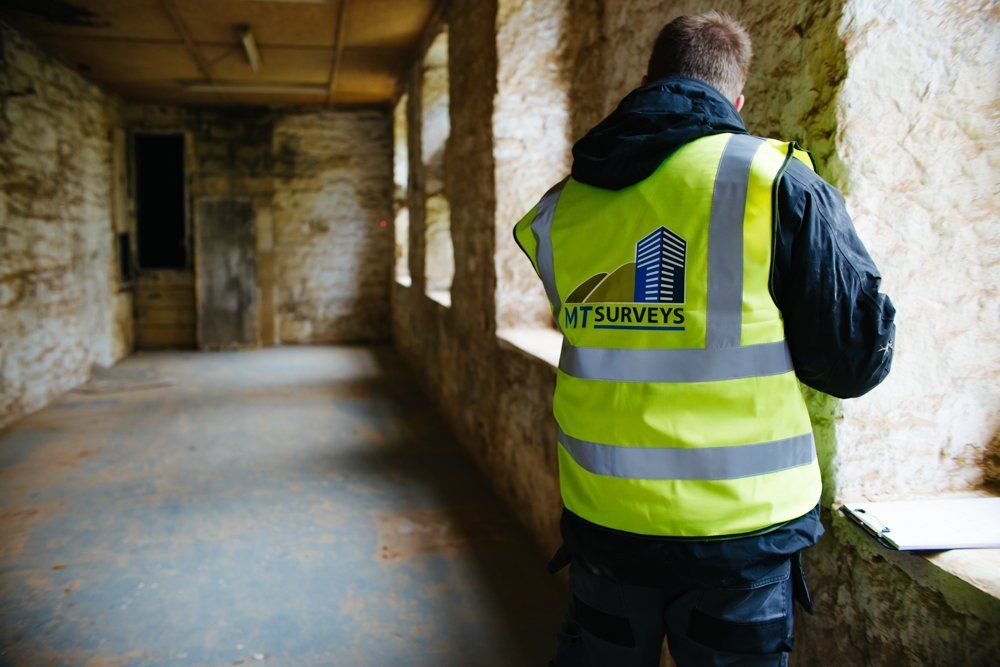3D MODELLING AND VISUALISATION
MT Surveys has carried out 3D Modelling and Visualisations for a variety of clients on projects of different scales.
Utilising the data collected from the 3D point cloud, MT surveys creates a three dimensional computer model of the object/facility. The models are created through varying techniques and are then displayed with solid surfaces gained through a rendering process. The surfaces then have textures applied to the surface to provide a true representation of the model.
To discuss the most appropriate modelling technique for your project, contact us.
Utilising the data collected from the 3D point cloud, MT surveys creates a three dimensional computer model of the object/facility. The models are created through varying techniques and are then displayed with solid surfaces gained through a rendering process. The surfaces then have textures applied to the surface to provide a true representation of the model.
To discuss the most appropriate modelling technique for your project, contact us.
BUILDING INFORMATION MODELLING
MT Surveys utilise the latest in laser scanning technology to collect accurate data in order to create Building Information Models (BIM) in a variety of formats as specified by you.
Building Information Models (BIM’s) are files that are created/extracted from the captured scan data in order to manage the life cycle of various buildings or other built assets.
We are able to re-create the laser scanned as-built site, using BIM software such as Autodesk Revit. The 3D models created allow users to manipulate the data, change it and analyse it.
To discuss your output requirements and how BIM and Revit models can work for you, just contact us.
Building Information Models (BIM’s) are files that are created/extracted from the captured scan data in order to manage the life cycle of various buildings or other built assets.
We are able to re-create the laser scanned as-built site, using BIM software such as Autodesk Revit. The 3D models created allow users to manipulate the data, change it and analyse it.
To discuss your output requirements and how BIM and Revit models can work for you, just contact us.
